LODHA BELLAGIO POWAI
Near Powai Lake, Mumbai
2/3 BHK Starting At
₹ 3.12 Cr*
LODHA BELLAGIO POWAI
Near Powai Lake, Mumbai.
2/3 BHK Starting At
₹ 3.12 Cr*

LODHA BELLAGIO SPECIFICATIONS
Lodha Bellagio, Powai in Mumbai is a stunning collection of twin towers, classically styled along the lines of regal European architecture. Its lavish 3 & 4 BHK Residences of Mumbai features elegant interiors and offer spectacularly pleasant views of the Powai and Vihar lakes. The project comes furnished with a large sports pitch, luxe swimming pools, a jogging track, a rooftop lounge, and beautiful green landscaping – all designed to add a hint of adventure to a tranquil lifestyle
The elite vicinity of Powai further adds to the luxurious charm of this project, opening access to its high-end education, healthcare, and entertainment. The property is right behind Hiranandani Hospital, while the S. M. Shetty School, R City Mall, Galleria, Renaissance Hotel, and Powai Lake are within 10 minutes.Top commuter routes such as JVLR, LBS Marg, and Eastern Express Highway are all a 5-10 minute drive away as well, affording quick access to nearby business spaces. Overall – Lodha Bellagio’s lake-view residences take the luxury of Powai up a notch, bringing you a splendid and stylish lifestyle fit for a king!

project highlights
- Limited-Edition Spacious 3 and 4 Bed Residences
- Panoramic Views of The Powai and Vihar Lakes or Airoli Creek from Homes
- Classical European Architecture by Master Architect Hafeez Contractor – with Its Distinctive Red Brick Façade
- Spacious Homes with Decks, Floor-To-Ceiling Windows, WFH Spaces and Premium Finishes
- 40,000 sq. ft. (1 acre) Of Open, Landscape and Amenity Spaces Including Gardens & Lawns
- 25000 sq. ft. Grand Clubhouse with Swimming Pool, Gym Etc.
- A Rooftop Lounge Overseeing the Powai Lake
LODHA BELLAGIO SPECIFICATIONS
- Limited-Edition Spacious 3 and 4 Bed Residences
- Panoramic Views of The Powai and Vihar Lakes or Airoli Creek from Homes
- Classical European Architecture by Master Architect Hafeez Contractor – with Its Distinctive Red Brick Façade
- Spacious Homes with Decks, Floor-To-Ceiling Windows, WFH Spaces and Premium Finishes
- 40,000 sq. ft. (1 acre) Of Open, Landscape and Amenity Spaces Including Gardens & Lawns
- 25000 sq. ft. Grand Clubhouse with Swimming Pool, Gym Etc.
- A Rooftop Lounge Overseeing the Powai Lake

GALLERY AND AMENITIES
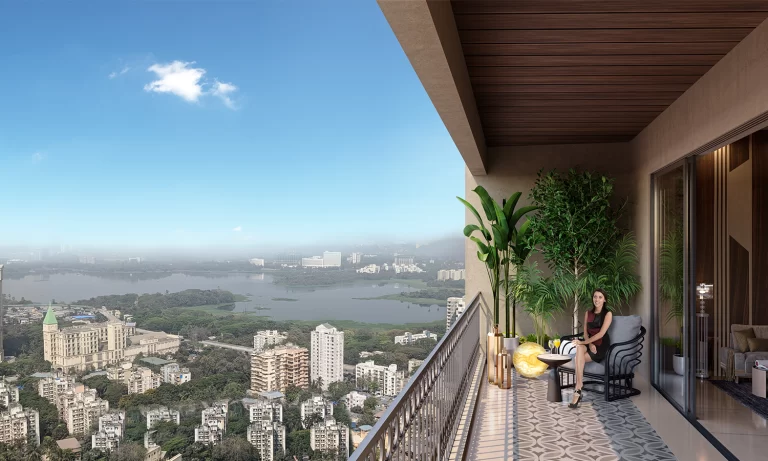
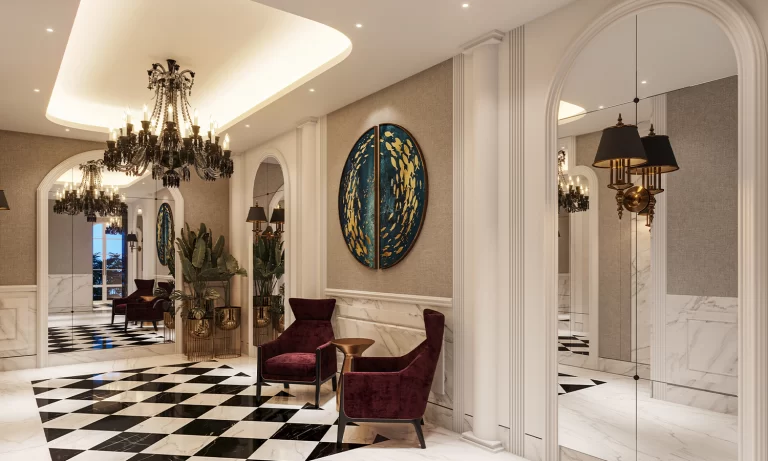
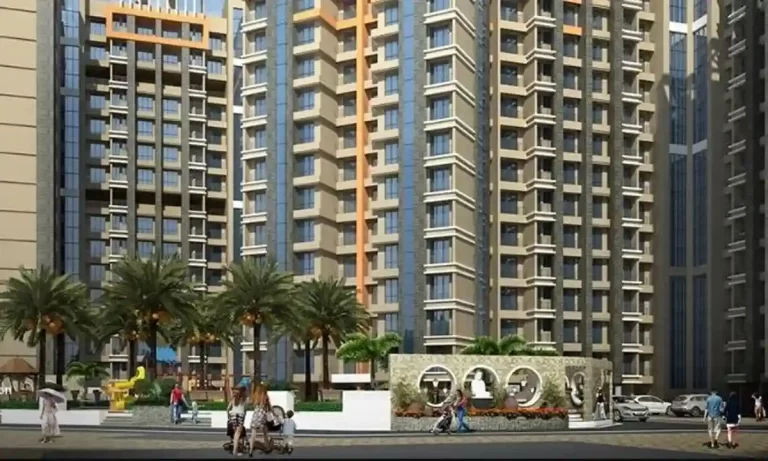
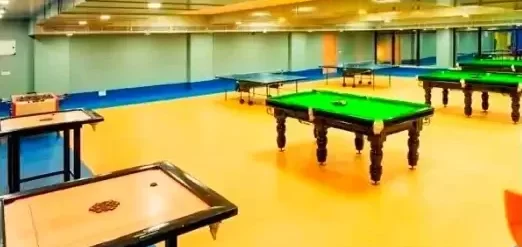

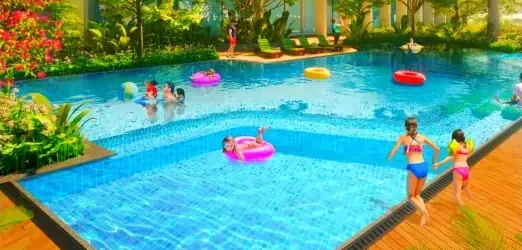
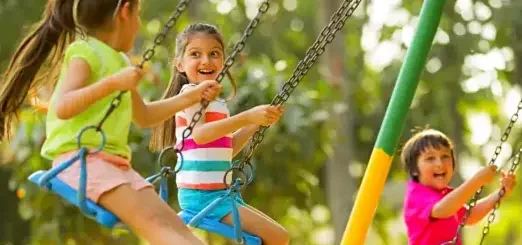
LOCATION ADVANTAGES

CONNECTIVITY
- Powai lake – 9 Min
- International Airport – 33 Min
- Saki Naka Station – 19 Min
- Eastern Express Highway – 25 Min
- Infiniti Mall – 36 Min
- Kohinoor City Mall – 28 Min
1) Where is Lodha Bellagio located?
Lodha Bellagio is located in Powai, behind Dr. L. H. Hiranandani Hospital, minutes away from the Powai Lake, major social hotspots and business centres.
2) What social and retail infrastructures are present near Lodha Bellagio?
Lodha Bellagio, Powai is located at a unique vantage point that allows the stunning views of the Powai Lake and the Vihar Lake. It is poised to bring you the best with its convenient location right behind the Hiranandani Hospital, away from the bustle of JVLR. The social and infrastructural ecosystem around Lodha Bellagio offers close proximity and connectivity to the following: 5 minutes drive to JVLR. 5 minutes drive to Eastern Express Highway. 2 minutes drive to LBS Marg. 2~5 minutes drive to lifestyle hubs like R-city mall, Galleria shopping mall. 15 minutes to international Airport.
3) What is the price of 2 BHK, 3 BHK & 4 BHK flats in Lodha Bellagio?
At Lodha Bellagio, Powai, pricing for 2 BHKs, 3 BHKs, and other typologies range from INR 2.74 Cr++ to 5.20 Cr. ++. For higher typologies, pricing is available on request.
4) What is the possession status of Lodha Bellagio?
Lodha Bellagio possession is scheduled for December, 2026.
The project has been registered via MahaRERA registration number: P51800033966, P51800034759

